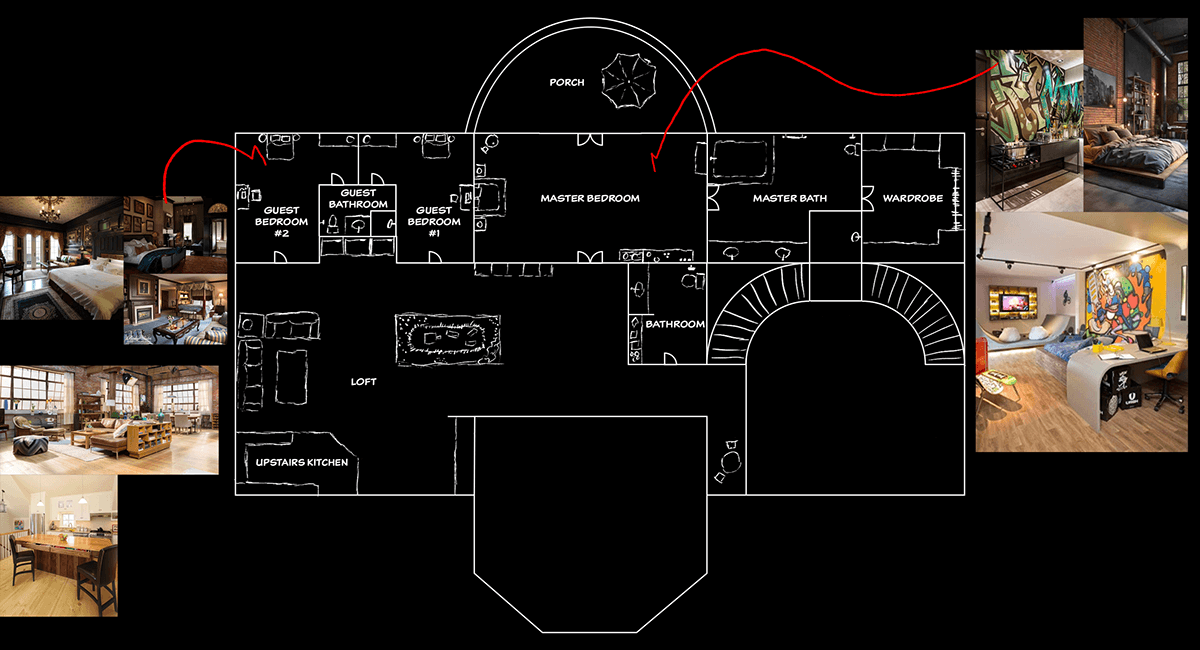FLOOR 1

FLOOR 2

I told myself, if I were ever rich, I wouldn’t be boring in the ways I use my money. I would utilize my money in weird and unique ways. One of the main ways I’d do this would be by having a mansion personal to me, unique to me. So, when trying to decide what I am going to create for the 2024 eMagine Media Festival I figured I could get a head start on my dream and submit a blueprint and rotoscoped house tour video.
Process:
To make a blueprint of a house you have to have a list of rooms that you want. Usually it’d be: master bedroom, kitchen, bathroom. But my list looked like: Oval Office mock, bunker bedroom, football garage, restaurant dining room. Then, for each room I made a Pinterest board, or collage of images to help me embrace the style and uniqueness of each. Once I had done all of that, I took my ideas to paper and began drawing a rough sketch of the floor plan including labels and furniture. This was the most challenging part because, in addition to having to create a natural and organized living space, I had to make the rooms fit together like puzzle pieces to create a house shape for the exterior. But once I had this done, it was smooth sailing. All I had to do was digitize my sketches and make it to-scale.


